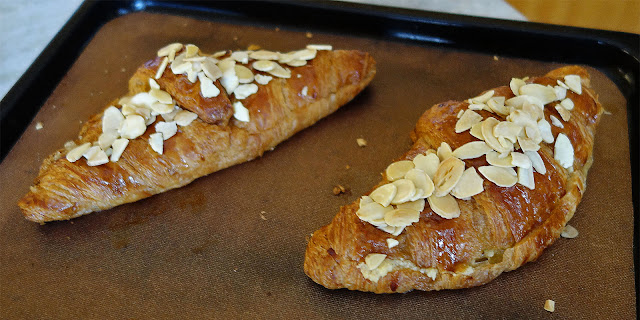I use the term gossip with some hesitation. Nothing bad was said about anybody, really, and certainly not about anybody still living. Yesterday I went to get my hair cut. The young woman who owns and operates the salon de coiffure is very talkative. She has a three-year-old daughter and she is pregnant again because she and her husband wanted to have two children but no more. And she recently learned that she'll be having twins this time! She said she cried for weeks when she found out she'd soon have three young children. Yesterday was my first haircut since early October.
It seems also that the coiffeuse had an aunt, or great aunt, who passed away recently at the age of 96. She left a big mess behind because she either kept a lot of secrets or simply didn't remember things, write them down, or confide in anyone in her family about her life, possessions, or net worth. She died with no heirs and no last will and testament. Everybody just assumed the woman had drawn up a will.
She was not a blood relative of the coiffeuse or her mother. She had been married to their uncle, who was a blood relative and who passed away in 2006. Still, the coiffeuse and her mother took care of their aunt. The mother would go get her aunt almost every weekend and take her to her house, where she would cook her a good lunch — even though the aunt would no longer allow her niece to enter her house. They invited the aunt to Christmas and Easter dinners, and to family birthday parties. The aunt admitted, I gathered, that the house was a mess and she'd prefer that nobody see it.
A few years ago, the aunt told her niece that she could no longer go the the supermarket or do other shopping because her car was so old and unreliable that she was afraid to drive it. So the niece, mother of the
coiffeuse, bought her aunt a car. The aunt would always plead poverty. I don't have any money, she would say, so I couldn't bring a gift to the birthday party you invited me to. The family took the aunt's word for it.
When the aunt died, the
notaire handling her estate told the
coiffeuse and her mother that he wanted them to go and clean up their aunt's house, and especially go through papers to see what they could find. Even though they weren't legal heirs, they could keep things like family photographs and other small objects that had sentimental value. All of the aunt's estate — anything that had any monetary value — would go to the French state because the woman was
sans héritiers et sans testament.
The coiffeuse said her aunt's house was piled from floor to ceiling with who knows what all — every room. Outbuildings too. She said she herself spent two days cleaning out and going through what just was stored in the bathroom. And there, she found bank statements showing that the aunt actually did have a certain amount of money in the bank. She might have forgotten about that particular account, or might have though it was an account in francs, not euros, and therefore it was not a significant amount. (The euro is worth a fixed rate of about 6.56 French francs.) Speaking of francs, the aunt had never converted into euros the franc banknotes she kept in the house. The deadline for doing that passed years ago. The coiffeuse and her mother found 30 thousand francs (the equivalent of about five thousand euros) in cash in one drawer at their aunt's house.
And then, a few minutes later, the
coiffeuse found a bank statement revealing that her aunt had another account, with a different bank. The mother of the
coiffeuse is a banker herself, and she said she couldn't believe her aunt had an account at that particular bank.
C'est la banque des riches ! is what she said to her daughter.
That second account had 400,000 euros in it! All that money will go to the state. The uncle who died in 2006 was a collector of classic cars and classic farm machinery. All that will be sold at auction and the proceeds will go to the state. The same applies to all the furnishings in the house, the house itself, the outbuildings, and the land, which is evidently extensive. Even the car that the mother of the
coiffeuse bought for her aunt will be sold at auction and the money will go to the state. Let that be a lesson to us all. The aunt who died always resented having to pay taxes, and now all she hoarded goes to the tax authorities.
P.S. I took the photos in this post yesterday afternoon. We are in the middle of a sunny and dry, but cold, weather pattern right now.





















































