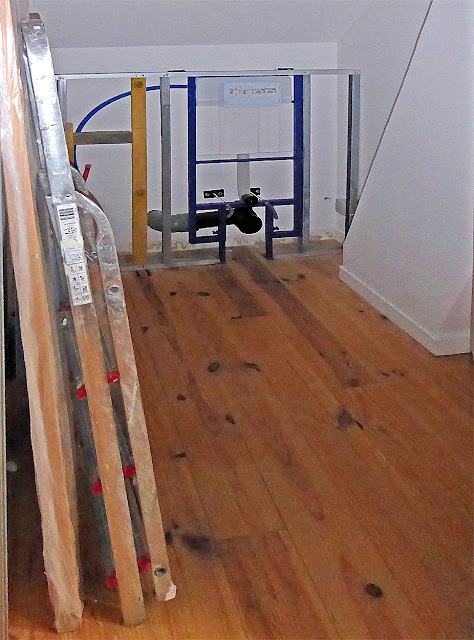The man who is building the room that will be our new half bath came over yesterday morning and put in the section of wall on which the new toilet will (appear to) hang, and on which the sink and the cabinet that holds it actually will hang. Here's the result. Now it just needs to be painted — along with the rest of the walls, inside and out.
The sink cabinet is not blue. That's just the peel-off plastic film that protects the door surface from scratches during installation. The actual surface is actually shiny white melamine. The room looks spacious in this photo
Let me step back in time and in distance. Here's the room before that back panel was put in yesterday. The toilet hangs on the blue frame that is bolted to the floor and back wall. The toilet tank is what you see inside the big square at the top of the blue frame. The sink and cabinet will hang on the wooden supports on the left, which will be behind the wall panel. We have a piece of furniture that we'll put in the room on the right side of the door. It's a storage cabinet that my father built for me in the 1950s.
Here's another view from a little farther back. We're going to have a new window put in on the right side. Right now it's a French window with panels that open into the room. It's really not practical in this location, and it's pretty old. In its place, we'll have a sliding window put in. We have a chest of drawers that we'll put under the window, and we'll be able to set the electric fan on top of it for the summer, when we leave the window open at night. A potted plant or two might be happy there too.
And here's another step back. We have a second chest of drawers to put along the exterior wall of the new loo next to the radiator. I can't wait for this all to be finished.
Meanwhile, we're supposed to have daytime temperatures well up into the 90s in ºF this week. Some weather services are predicting highs of 100ºF (39ºC). It's going to be miserable for the contractors to have to work in such heat, and for us sleeping will be miserable too.





It seems they've completed this pretty quickly and looks like they've done a nice job. Hopefully it won't get to 100 F...Campari and soda to the rescue? We are gray and max out in the low 70s every day here.
ReplyDeleteCampari and soda is a good idea. Sound like you're having San Francisco summer weather in LA this year.
DeleteIt looks great. Did I see in the first photo part of the door to the buen-retiro set up with glass or plastic panes to allow for natural light inside?
ReplyDeleteYes you did see the edge of the door. It has frosted glass panels set in a wooden frame.
DeletePerfect solution, Ken. I'm sure you will enjoy this choice every day (night :-)!
ReplyDeleteI'm sure we will enjoy the convenience of having "facilities" as well as running water upstairs in the loft. I keep a lot of house plants, and now I'll be able to keep more of them up in the loft, because watering them will be much easier — no hauling of big heavy watering cans up the stairs. It will almost be like having a new house.
DeleteJust a thought, la chambre d'amis est-elle plus fraîche -- ou moins chaude! -- que le loft?
ReplyDeleteNot much cooler. But the biggest problem with sleeping down there right now is that we have moved all kinds of things from the downstairs WC, the bathroom, the two staircases (framed maps and prints), and other parts of the house (a lot of our clothes from the loft) into the guest room for the duration of the construction and plumbing project. So as for sleeping in the guest room, we don't fit!
DeleteI love that the door will have frosted glass. When I was a kid and it got hot we'd sleep in the basement- damp, but definitely cooler. I hope you can sleep somehow.
ReplyDeleteI'm seriously thinking about sleeping down in the entryway or utility room later this week. We have a single-bed mattress in storage in the garage that I can sleep on. I believe we have at least one air mattress that still holds air. We slept on air mattresses for weeks in June 2003 when we first arrived here in Saint-Aignan, because our container of furniture (including the beds) from California didn't arrive until July.
DeleteIt looks as if it's going to be a very nice, and reasonably roomy, WC. Thanks for all the detail -- I didn't know that all that framework was built into the wall but it makes sense as a way to do it.
ReplyDeleteYes, they build a framework of metal rails and attach the wallboard to those. The whole loft space was built that way.
Delete