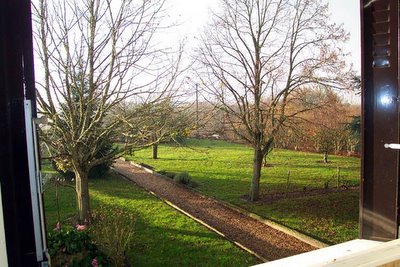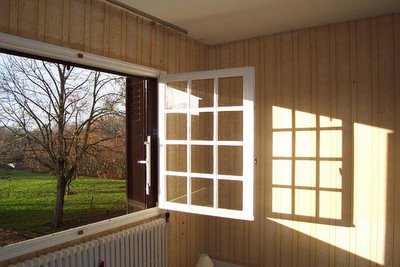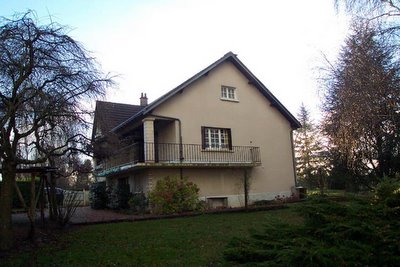If you want to read this series of postings in chronological order, start here: Quitting California. It's the story of leaving California and buying a house in France. Click Next at the bottom of each article to jump to the next one in the series.
Here we were looking at house after house, not really knowing whether we were likely to buy something. As I said earlier, even after arriving in France I was telling Walt I wouldn’t be surprised if we didn’t see any houses at all during this week. Now it was Tuesday afternoon, and we had already seen six places that were for sale at prices under the maximum we had told Bourdais we could spend. What had started as an exploratory trip was getting very real. Especially Tuesday afternoon when we came up to la Renaudière, the hamlet where, three years later, we now live.
The house at la Renaudière shouldn’t even have been on the tour. It didn’t have enough bedrooms — only two. All the other houses had at least three, as we had specified, and one had five. But Bourdais wanted to show to us this one anyway. He had a feeling we might like it, especially what they call here the environnement. That’s what they say about real estate, isn’t it? The three most important factors in buying a house are (1) environnement, (2) environnment, and (3) environnement.
Bourdais was right. The hamlet is nice and quiet but only 3 km (2 miles) from the center of Saint-Aignan. It is about half a mile, just less than a kilometer, off the main road (which I wouldn’t even call a highway — it’s a country road) up a lane that passes in front of some houses down below, climbs up a hill through a little wooded area, and then arrives at a settlement made up of eight houses.
The house has a name dating back to the time when there were no street numbers in the village. That wasn’t very long ago because the house was built in the late 1960s. It’s called Les Bouleaux, The Birches, because there are birch trees all around. It’s the last house on the right on the paved road, which becomes a gravel road running out into the vineyards right at the back of the property. In other words, there’s no car or truck traffic except for the few vehicles going to our neighbors’ houses and the tractors used for working the vines at harvest time.
The property itself is just over half an acre — 2300 square meters — and is bordered by a nice hedge on three sides, making the yard almost completely private. On two sides, it is surrounded by vineyards. Another side is the little country lane that is called the rue de la Renaudière, and on the east side a hedge and a fence separate our yard from the neighbor’s.
Most importantly, the yard is basically flat. And it was already nicely landscaped when we saw it, with gravel paths and fruit trees and even a dozen or so grape vines planted in nice rows. It was all green, even in December.There’s a solidly built, concrete garden shed on a little concrete slab. There’s a garage that could hold two cars (and now holds a lot of boxes and other junk) and there’s a carport that we now use as a shed to store firewood.
So the setting or environnement is just what we were looking for. The house, too, has many strong points. First of all, it’s old enough to have a little bit of character, but not so old that it needs major upgrades. It’s not a cookie-cutter model, as several others we saw were, with the same basic layout — a living room and then a long narrow hallway off which there are three or more bedrooms and a bathroom.
The house has a downstairs entryway and then a handsome travertine staircase leading up to the main living area. Upstairs there’s a big landing with French doors leading into a large living/dining room, which measures about 425 sq. ft. There’s a big fireplace. The kitchen is not tiny but certainly not huge, and it came with cabinets and a sink already installed. There’s a huge bathroom with a big tub and there’s a separate half-bath or WC room.
The only shower stall was the one in the big utility room downstairs, where the water heater and boiler for central heating are located — but at least there was a shower. The water heater and boiler looked fairly new. There’s good-sized pantry for storing wine and grocery items, and there’s a big garage as I said.
The bedrooms are small, but big enough. One has handy built-in cabinets on two walls, which we kept. Throughout, with the exception of one bedroom, the floors are ceramic tile that is not particularly attractive overall — there are too many patterns in it in different areas — but that is in very good shape. The one bedroom had vinyl or asphalt tile on the floor; we figured we could have that one carpeted. There was also plenty of ugly old wallpaper that needed to be removed.
The other nice feature of the house is a big deck or terrasse on the front off the living room, which in summer greatly increases the living space. The terrasse was in bad shape when we first saw the house, however. The previous owners had put down green outdoor carpeting on it, and it had absorbed a lot of moisture and started to mildew. That was covered with tarps held down by heavy boards and concrete blocks. It was awful, but had great potential. One of the first improvements we made when we took possession of the place was to have ceramic tile put down out there.
The other really nice feature of the house is its big windows all around. In fact, Josette, the woman who owned it before us, told us she always thought the windows were too big for the rooms. What she meant, I think, is that French windows are hinged on the side and open into the room. In the two bedrooms, the windows are so big that when you opened them they swept over most of the room. That made it difficult to put furniture near them, and made it impossible to sleep with the windows open on hot summer nights. If you tried it and got up in the dark during the night, you were risking a serious accient. We solved that problem later by having double-glazed sliding windows put in to replace the old French ones.
The living room has a very large three-panel French window on the north side, and a huge four-panel French door across the east wall leading out onto the deck.
Anyway, this place wasn’t like any of the other houses we had seen. It was more open, with a big salle de séjour (living/dining room), a big deck, and a lot of light from all the big windows. The bathroom was huge, and that’s a luxury here, where all the bathrooms I have ever seen have been little closets, especially in Paris apartments. This bathroom was much bigger that the ones in our San Francisco house.
Walt and I exchanged a glance as soon as we started looking around the house. “This is the one,” it meant. The same thing had happened in San Francisco in 1995 when, after spending a couple of months going to open houses around the city when we were looking for a place to buy, we first saw the house we ended up buying and living in for the last eight years we were in California. We looked at each other and knew immediately we had found the place we were looking for. It was a good feeling, but we hadn’t expected it to happen so fast on this trip.
This house at la Renaudière also had a huge attic and room for a staircase to be put in for access. Bourdais said we could buy the house, have the attic space finished off and the staircase put in, and still not go over our budget.
That was because this house was listed at 33% less than we had said our top offer would be, and a good 20% less than any of the other five houses we had already seen. I asked Bourdais why the owner was asking so little for it. “She just wants to sell it now,” he said. Her husband had died a couple of years before, and she lived in an apartment in Saint-Aignan. She and her husband had used the house as a summer place. They were both on their second marriages, and the husband and his first wife had had the house built as a place for their retirement before she was killed in an automobile accident in Morroco in the late 1970s.
I don’t think the second wife felt any particular attachment to the place. We have become friends with her, and since we bought the house she has sold her apartment in Saint-Aignan, where she was bored and lonely, and bought an apartment in Tours in the same neighborhood where her daughter, son-in-law, and grand-daughter live. She was trying to liquidate her holdings in Saint-Aignan quickly, as it turned out, and we were the beneficiaries.
We didn’t spend a lot of time in the house and yard that Tuesday afternoon. I did take pictures, however, and all this ones in this blog entry are ones I took that first afternoon and two days later. The house had been closed up and unoccupied for at least two years at that point, and probably longer, so it was musty-smelling and kind of a mess. But it was pretty much empty, and you could see how much space there was.
This was not really a dream house for us. We were looking for an affordable, pleasant place to live, in a nice location in France. We figured we could do painting and clean-up work to make the place our own. However, we didn’t really want to undertake major renovations.
We were thinking in terms of escaping from the rat race and from the high cost of living in the San Francisco area. We liked living there, but I didn’t know if I could face the prospect of commuting again. We loved our San Francisco house. We didn’t know when we would actually move — our plan still was to see if we could afford to buy a place for our retirement, whenever that day might come. Meanwhile, we would use it as a vacation place, or I would move here and Walt would stay and work, or ... well, there were a thousand possibilities, we thought. Or I thought. You’d have to ask Walt what he thought.
Besides, it had not really dawned on us yet that we might actually buy a house on this short exploratory trip. We still had a day or two of house tours ahead of us.
Next: It all starts to blur









I'm so glad everything came together for the house at La Renaudiere to work out for you!
ReplyDeleteThis has been a good read!
I'm not finished yet! Right now I have to figure out how to back up my blog so that I can save all this writing.
ReplyDeleteOh, yes, you must save it all!
ReplyDeleteIf nothing else, cut and paste.
I read today's edition. You were right, you weren't done. But I can see the home stretch...